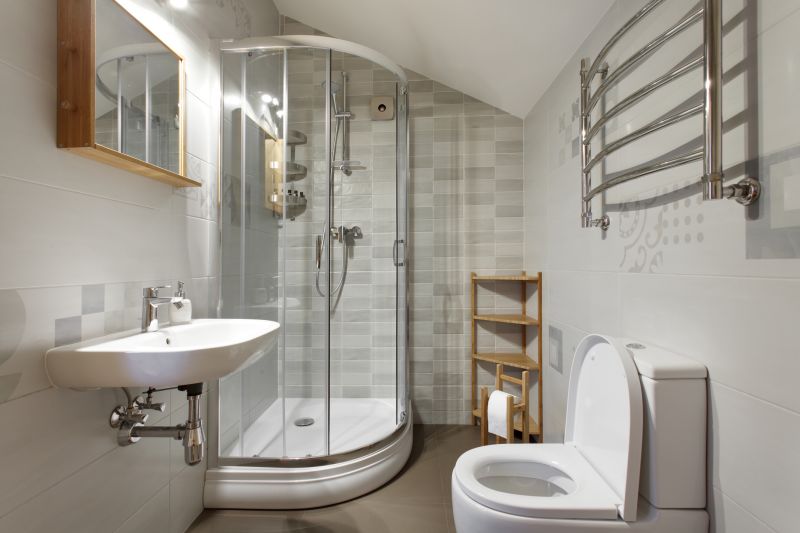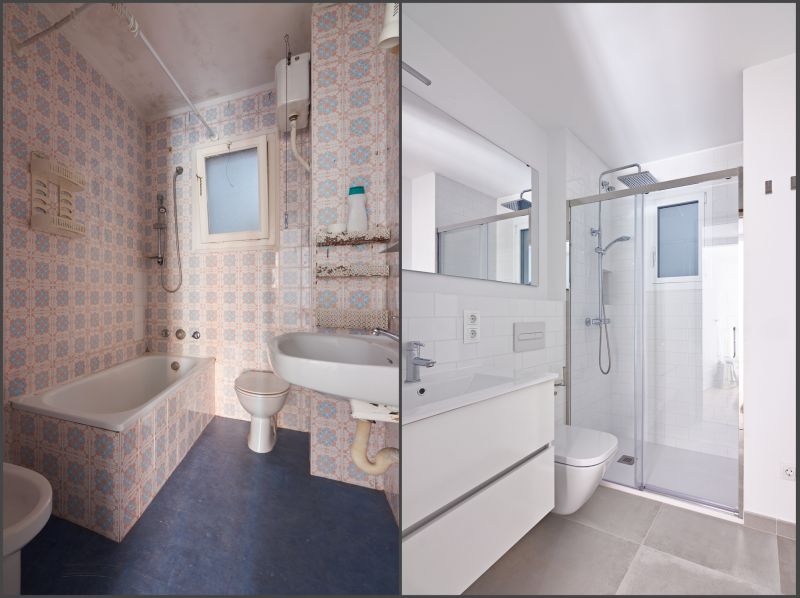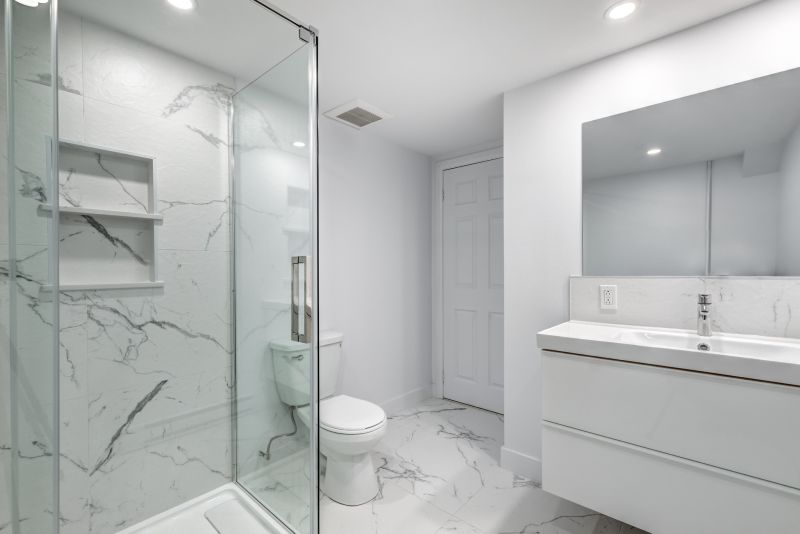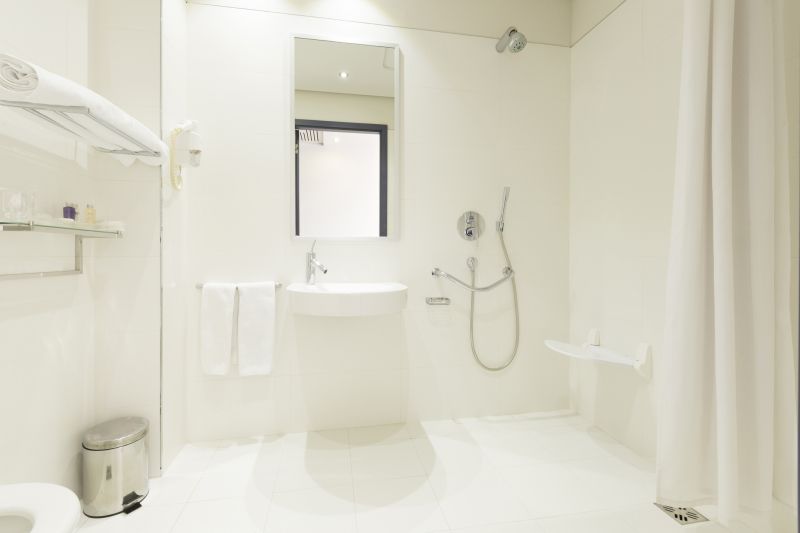Designing Small Bathroom Showers for Better Use
Corner showers utilize two walls to create a compact enclosure, freeing up more space for other bathroom elements. They often feature sliding or hinged doors, offering convenience and efficient use of space.
Walk-in showers with frameless glass panels provide a sleek, open feel that visually enlarges small bathrooms. They eliminate the need for doors, reducing obstruction and enhancing accessibility.




In small bathrooms, shower stalls with integrated shelving or niches help optimize storage without encroaching on the limited floor space. Vertical elements such as tall, narrow cabinets or wall-mounted shelves can keep toiletries organized and accessible. The choice of shower door type—whether sliding, bi-fold, or pivot—also influences the perceived space, with sliding doors often preferred for their space-saving benefits.
| Layout Type | Advantages |
|---|---|
| Corner Shower | Maximizes corner space, suitable for small bathrooms. |
| Walk-In Shower | Creates an open feeling, easy to access. |
| Wet Room Style | Eliminates barriers, offers seamless design. |
| Shower-Tub Combo | Provides versatility for bathing and showering. |
| Glass Enclosure with Niche | Enhances storage while maintaining a sleek look. |
Choosing the right layout for a small bathroom shower depends on the specific spatial constraints and aesthetic preferences. Compact designs like corner showers and walk-ins are popular for their space efficiency and modern appearance. Incorporating features such as built-in niches or wall-mounted fixtures can further enhance functionality without sacrificing style. Proper planning ensures that the shower area remains accessible, safe, and visually appealing, even within limited dimensions.
Innovative design ideas include the use of clear glass to make the space appear larger, and the integration of lighting to brighten the shower area. Neutral color palettes and minimal hardware contribute to a clean, uncluttered look that enhances the sense of openness. Small bathroom shower layouts can be both practical and stylish, transforming a challenging space into a comfortable retreat.
Careful selection of fixtures, finishes, and layout configurations can significantly improve the usability and aesthetic of small bathrooms. Whether opting for a corner shower with sliding doors or a seamless wet room style, the key is to balance functionality with design. Thoughtful planning results in a small bathroom that feels spacious, organized, and inviting.







